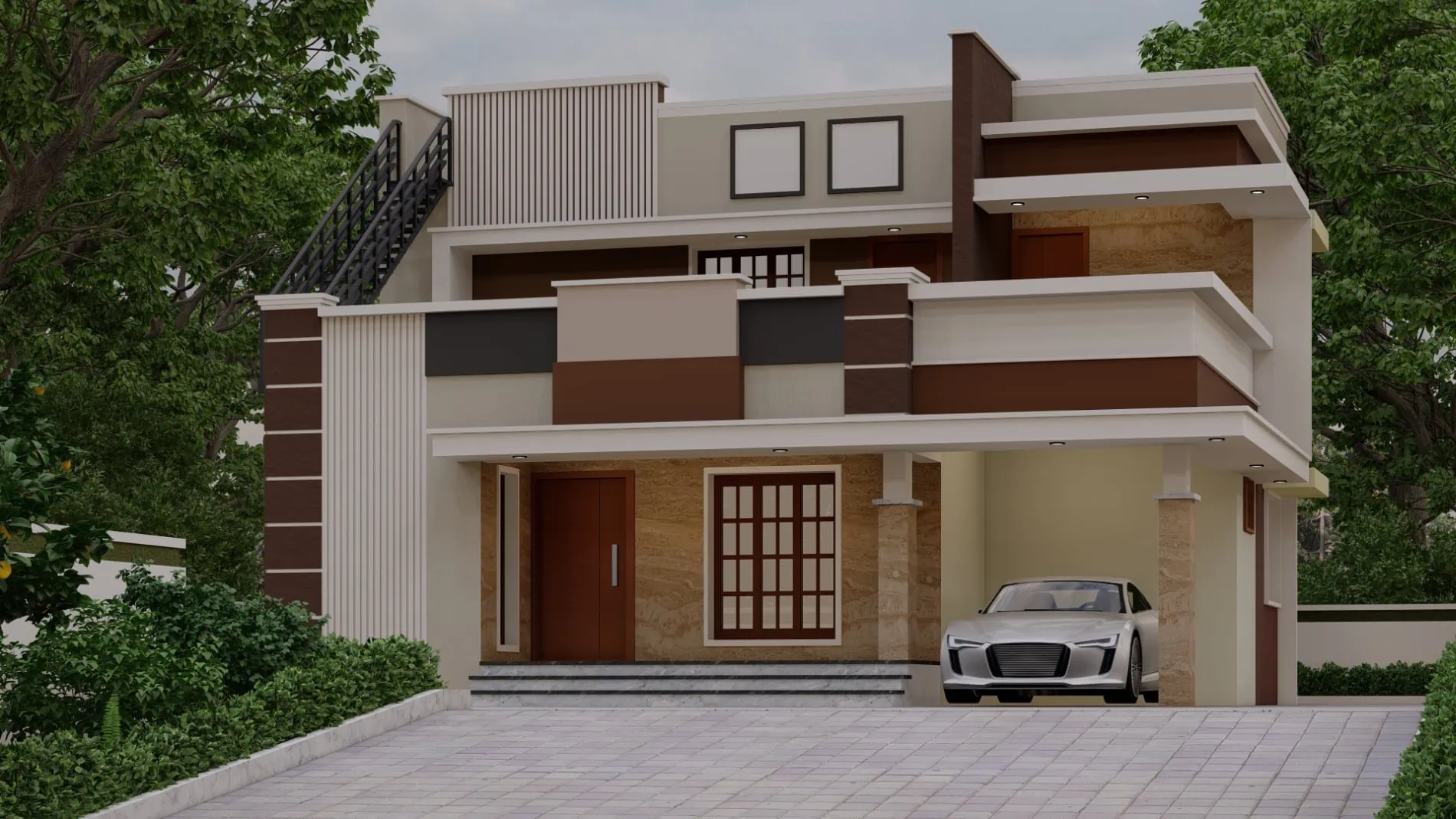Our Process

Our experienced architects create detailed 3D plans that visualize your project, while our skilled team executes construction and interior design work with a focus on quality and timely delivery.
We seamlessly integrate 3D plans into the construction process to ensure accurate translation of your vision into reality.
Floor Plans
Combining Vastu principles with your individual requirements, we create customized floor plans that optimize functionality, aesthetics, and positive energy flow. Whether it’s a residential or commercial project, our goal is to exceed your expectations with tailored floor plans that align with both Vastu principles and your specific needs.
